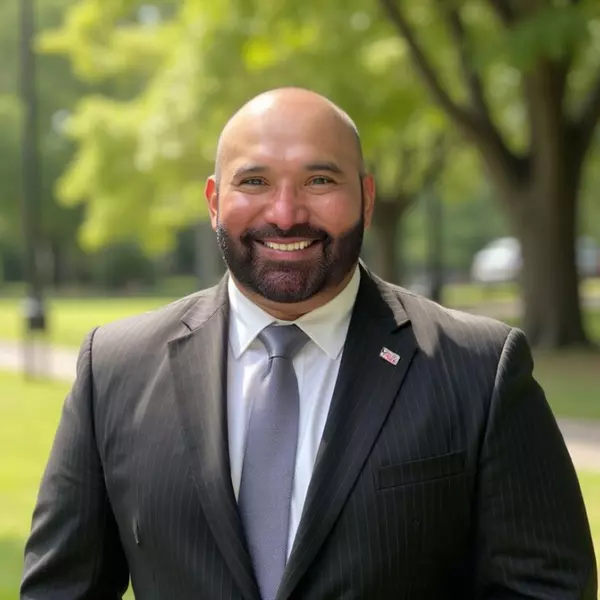$570,000
$548,888
3.8%For more information regarding the value of a property, please contact us for a free consultation.
3 Beds
1 Bath
1,022 SqFt
SOLD DATE : 10/26/2018
Key Details
Sold Price $570,000
Property Type Single Family Home
Sub Type Single Family Residence
Listing Status Sold
Purchase Type For Sale
Square Footage 1,022 sqft
Price per Sqft $557
MLS Listing ID CV18226060
Sold Date 10/26/18
Bedrooms 3
Full Baths 1
Construction Status Updated/Remodeled,Termite Clearance,Turnkey
HOA Y/N No
Year Built 1953
Property Sub-Type Single Family Residence
Property Description
Lifestyle for Sale! This beautiful home has the features and amenities that are available at a higher price point for a fraction. As beautiful as the pictures are, they only tell a part of the story of what the seller has done to the home. No cost was speared on the upgrades and materials. The home offers an open floor plan concept with a beautiful kitchen with all wood cabinets and a large island that opens to the spacious living room. There is porcelain tile flooring throughout the home, installed using high quality materials. The electrical system was completely redone and updated, including countless amount of LED recessed lights. The plumbing system was also completely replaced and upgraded, including copper plumbing and a tankless water heater. All windows are Dual pane, energy efficient. The bathroom was completely updated from top to bottom with a modern touch. The home is pre-wired for a camera system and a security system, and It's ready to be made into a smart home. The home also features a surround sound home theater system in the living room. The exterior of the home was professionally landscaped and has sprinkler systems in both the front and back yards, as well as a drip system. The entire lot surrounding the home features an extensive amount of brickwork and masonry work, including a high block wall for privacy. Bring your RV, Boat and as many vehicles as you own, this home will accommodate. Too much to list, but once you see this home, you won't leave.
Location
State CA
County Los Angeles
Area 669 - West Covina
Zoning WCR17500*
Rooms
Other Rooms Gazebo, Storage
Main Level Bedrooms 3
Interior
Interior Features Breakfast Bar, Ceiling Fan(s), Crown Molding, Eat-in Kitchen, Granite Counters, Open Floorplan, Recessed Lighting, Storage, Wired for Sound
Heating Central
Cooling Central Air
Flooring See Remarks, Tile
Fireplaces Type None
Fireplace No
Appliance Dishwasher, Gas Range, Microwave, Refrigerator, Dryer, Washer
Laundry Common Area, In Kitchen
Exterior
Parking Features Concrete, Garage, Gated, Oversized, RV Gated, RV Access/Parking, See Remarks
Garage Spaces 2.0
Garage Description 2.0
Fence Block, Masonry, Privacy, Stucco Wall, Wrought Iron
Pool None
Community Features Storm Drain(s), Street Lights, Suburban, Sidewalks
View Y/N Yes
View Hills, Mountain(s), Neighborhood
Porch Covered, Front Porch, Open, Patio
Attached Garage Yes
Total Parking Spaces 2
Private Pool No
Building
Lot Description Back Yard, Drip Irrigation/Bubblers, Front Yard, Garden, Sprinklers In Rear, Sprinklers In Front, Landscaped, Sprinklers Timer, Sprinkler System
Story 1
Entry Level One
Sewer Public Sewer
Water Public
Level or Stories One
Additional Building Gazebo, Storage
New Construction No
Construction Status Updated/Remodeled,Termite Clearance,Turnkey
Schools
Elementary Schools Rowland
Middle Schools Traweek
High Schools Covina
School District Covina Valley Unified
Others
Senior Community No
Tax ID 8456025002
Security Features Prewired,Closed Circuit Camera(s),Carbon Monoxide Detector(s),Smoke Detector(s)
Acceptable Financing Cash, Cash to New Loan, Conventional, FHA, Submit, VA Loan
Listing Terms Cash, Cash to New Loan, Conventional, FHA, Submit, VA Loan
Financing Conventional
Special Listing Condition Standard
Read Less Info
Want to know what your home might be worth? Contact us for a FREE valuation!

Our team is ready to help you sell your home for the highest possible price ASAP

Bought with KYLE NGO • KELLER WILLIAMS SIGNATURE RLTY
GET MORE INFORMATION
Broker-Owner | Lic# 01755103

