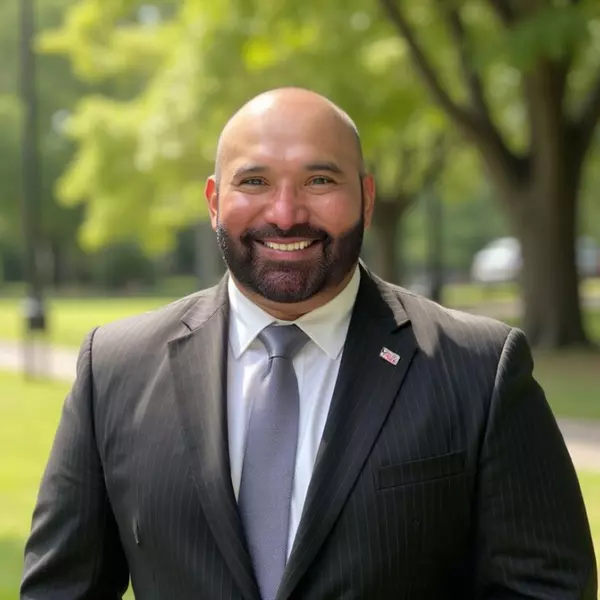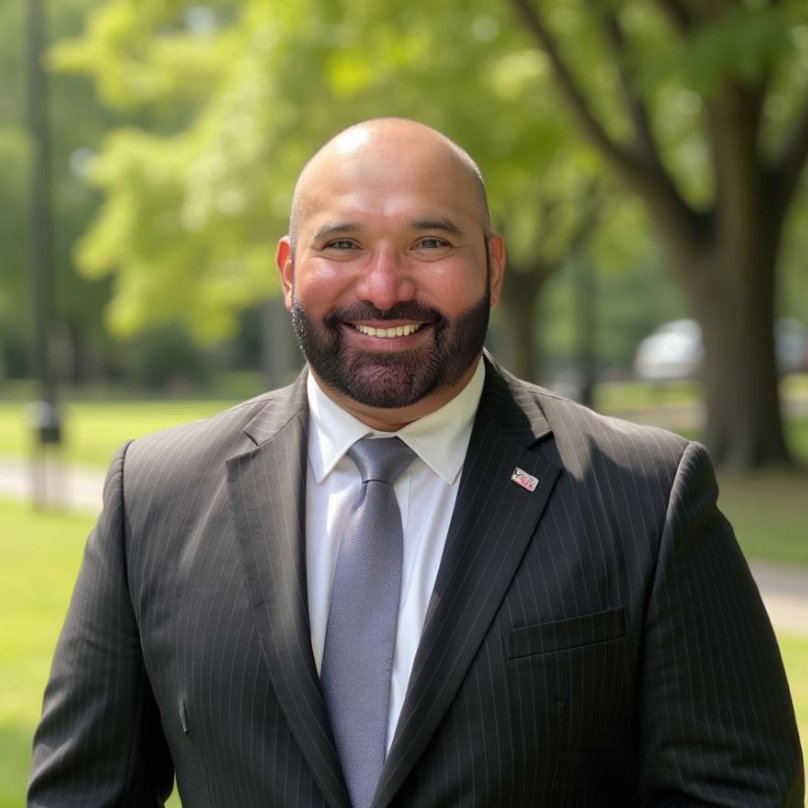
4 Beds
3 Baths
1,989 SqFt
4 Beds
3 Baths
1,989 SqFt
Open House
Sat Oct 25, 12:00pm - 3:30pm
Key Details
Property Type Single Family Home
Sub Type Single Family Residence
Listing Status Active
Purchase Type For Sale
Square Footage 1,989 sqft
Price per Sqft $490
MLS Listing ID SR25245655
Bedrooms 4
Full Baths 3
HOA Y/N No
Year Built 1962
Lot Size 7,592 Sqft
Property Sub-Type Single Family Residence
Property Description
Discover this fantastic 4-bedroom, 3-bathroom home, perfectly situated in the heart of the San Fernando Valley, offering unparalleled access to premier shopping, dining, and entertainment. This is the one you've been waiting for!
Home Features & Upgrades
Step inside to a beautifully refreshed interior featuring brand-new laminate flooring throughout, complemented by upgraded baseboards and door casings that lend a modern, polished look. The central heating and air unit have recently been fully replaced. The home boasts a generous floor plan, highlighted by a large, expansive primary bedroom complete with a spacious, private en-suite bathroom—a true retreat at the end of the day.
Unbeatable Versatility and Value
A unique and highly valuable feature of this property is the fully permitted attached guest home. This space can be easily converted into a full Accessory Dwelling Unit (ADU), offering incredible potential for rental income or a perfect private space for extended family.
Outdoor Oasis & Parking Power
Car enthusiasts and outdoor lovers will appreciate the massive RV access and secure parking area, providing ample space for your toys or work vehicles. The front yard is designed with sustainability with low-water, drought-tolerant landscaping, offering both curb appeal and low maintenance.
Out back, you'll find a spacious backyard that is a true blank canvas. This is your chance to design and build the dream entertainment space you've always wanted—from a custom patio to an outdoor kitchen or a sparkling pool!
Don't miss the opportunity to own a centrally located, upgraded home with income potential and all the space you need.
Location
State CA
County Los Angeles
Area Nr - Northridge
Rooms
Other Rooms Gazebo
Main Level Bedrooms 4
Interior
Interior Features Recessed Lighting, All Bedrooms Down, Primary Suite
Heating Central
Cooling Central Air
Fireplaces Type Living Room
Fireplace Yes
Laundry Inside
Exterior
Parking Features Converted Garage, Concrete, Driveway, RV Access/Parking
Fence Block, Wood
Pool None
Community Features Street Lights, Sidewalks
View Y/N No
View None
Roof Type Composition
Accessibility Parking
Porch Concrete, Front Porch
Private Pool No
Building
Lot Description Back Yard, Front Yard, Sprinklers In Rear, Sprinklers In Front, Sprinklers Timer, Sprinkler System
Dwelling Type House
Story 1
Entry Level One
Foundation Raised
Sewer Public Sewer
Water Public
Level or Stories One
Additional Building Gazebo
New Construction No
Schools
School District Los Angeles Unified
Others
Senior Community No
Tax ID 2784013016
Acceptable Financing Cash to New Loan, Conventional, FHA, Fannie Mae, Freddie Mac, Government Loan
Listing Terms Cash to New Loan, Conventional, FHA, Fannie Mae, Freddie Mac, Government Loan
Special Listing Condition Standard
Virtual Tour https://www.wellcomemat.com/mls/5dt3ee3479301md80

GET MORE INFORMATION

Broker-Owner | Lic# 01755103






