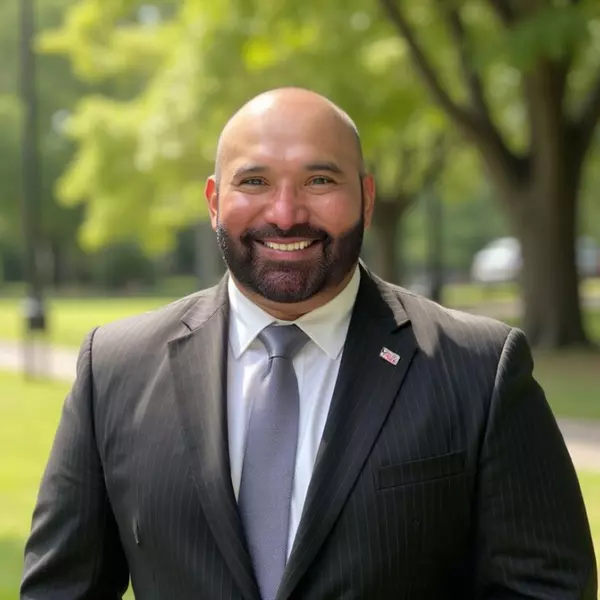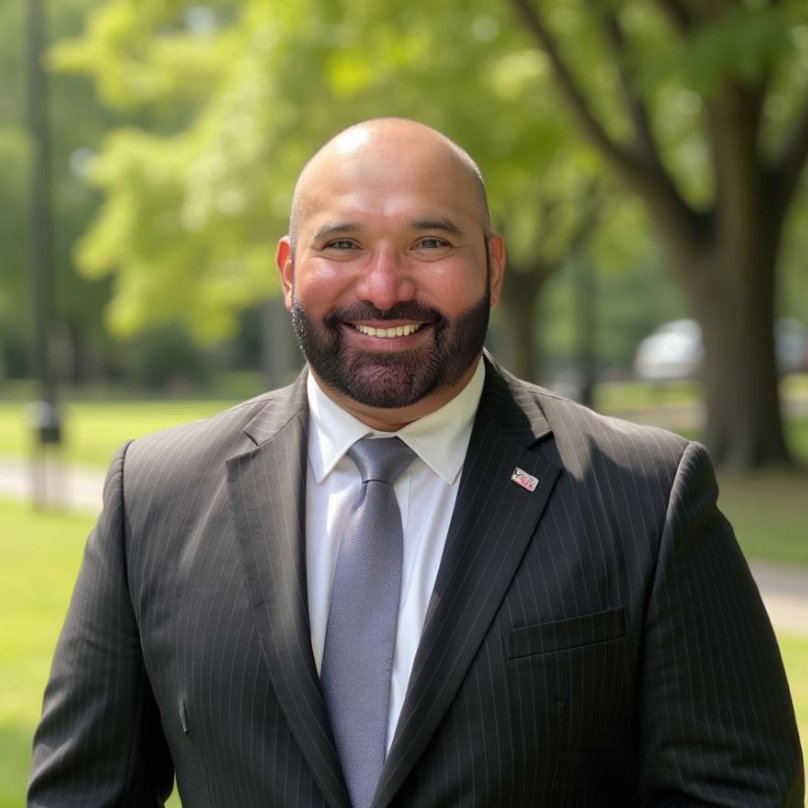
3 Beds
1 Bath
1,064 SqFt
3 Beds
1 Bath
1,064 SqFt
Open House
Thu Oct 23, 12:00pm - 2:00pm
Sat Oct 25, 12:00pm - 5:00pm
Sun Oct 26, 12:00pm - 5:00pm
Key Details
Property Type Single Family Home
Sub Type Single Family Residence
Listing Status Active
Purchase Type For Sale
Square Footage 1,064 sqft
Price per Sqft $1,221
MLS Listing ID PV25239751
Bedrooms 3
Full Baths 1
Construction Status Updated/Remodeled
HOA Y/N No
Year Built 1952
Lot Size 5,301 Sqft
Property Sub-Type Single Family Residence
Property Description
Welcome home to 22709 Gaycrest Avenue, a beautifully remodeled gem in the coveted Seaside Ranchos neighborhood of South Torrance. This 3-bedroom, 1-bathroom residence spans 1,064 square feet and is perched on a hill, offering breathtaking views of the lush green surroundings to the hills of Palos Verdes. The inviting front porch sets the tone for this home's charm, complemented by tastefully designed drought-resistant landscaping featuring palm trees and artificial turf for low maintenance.
Inside, discover an open-concept floor plan that seamlessly integrates the living and dining rooms, leading to a beautifully designed kitchen. This kitchen is complete with an island/breakfast bar, Caesarstone countertops, and custom cabinetry. The bathroom is tastefully remodeled. The large rear yard boasts a large entertainment patio that is perfect for gatherings, offering panoramic vistas.
Some other highlights include engineered hardwood floors, white plantation shutters, recessed lighting & decorative ceiling fans (bedrooms), newer cement driveway, side/rear patio, and custom fencing.
Ideally located near Sea Aire Park, with its 9-hole golf course, and award-winning Torrance schools, this home is just a short distance from the local beach and the vibrant Riviera Village, offering a variety of boutiques and dining options. Embrace the blend of comfort and convenience in this prime coastal community.
Location
State CA
County Los Angeles
Area 129 - South Torrance
Rooms
Main Level Bedrooms 3
Interior
Interior Features Built-in Features, Ceiling Fan(s), Open Floorplan, Pantry, Stone Counters, Recessed Lighting, All Bedrooms Down, Bedroom on Main Level, Main Level Primary
Heating Forced Air
Cooling None
Flooring Wood
Fireplaces Type None
Fireplace No
Appliance Dishwasher, Gas Cooktop, Gas Oven, Microwave
Laundry In Garage
Exterior
Parking Features Concrete, Driveway Level, Door-Single, Driveway, Garage
Garage Spaces 1.0
Garage Description 1.0
Fence Excellent Condition
Pool None
Community Features Storm Drain(s), Street Lights, Sidewalks, Park
Utilities Available Electricity Connected, Natural Gas Connected, Sewer Connected, Water Connected
View Y/N Yes
View Park/Greenbelt, Hills, Neighborhood, Panoramic
Roof Type Composition
Porch Front Porch, Open, Patio
Total Parking Spaces 1
Private Pool No
Building
Lot Description Back Yard, Front Yard, Near Park, Street Level
Dwelling Type House
Story 1
Entry Level One
Sewer Public Sewer
Water Public
Architectural Style Ranch
Level or Stories One
New Construction No
Construction Status Updated/Remodeled
Schools
School District Torrance Unified
Others
Senior Community No
Tax ID 7527019019
Acceptable Financing Cash to New Loan
Listing Terms Cash to New Loan
Special Listing Condition Standard

GET MORE INFORMATION

Broker-Owner | Lic# 01755103






