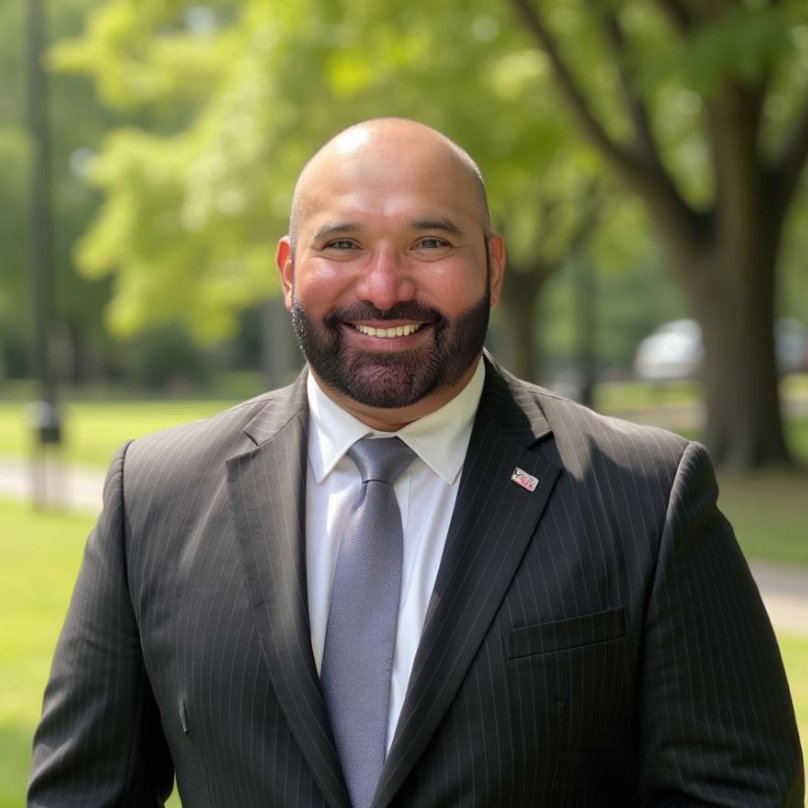
3 Beds
2 Baths
1,664 SqFt
3 Beds
2 Baths
1,664 SqFt
Key Details
Property Type Single Family Home
Sub Type Single Family Residence
Listing Status Active
Purchase Type For Sale
Square Footage 1,664 sqft
Price per Sqft $516
MLS Listing ID FR25245193
Bedrooms 3
Full Baths 2
HOA Y/N No
Year Built 1984
Lot Size 6,359 Sqft
Property Sub-Type Single Family Residence
Property Description
Discover your mountain escape in this beautifully crafted cabin nestled in the trees of Bass Lake. With vaulted, beamed ceilings and an open floor plan, this 3-bedroom, 2-bath home offers the perfect blend of rustic charm and modern comfort across approx. 1,664 sq ft of living space.
Step onto the expansive upper-level deck and take in Lovely views of the lake and surrounding pines. Inside, the main floor welcomes you with a spacious living area, a lovely brick fireplace, and lots of windows that fill the home with natural light. The updated kitchen features modern appliances and custom touches, ideal for hosting or relaxing with family and friends.
The main level also includes two generous bedrooms, a full bath, and a convenient laundry area.
Downstairs, a private master suite awaits with its own entrance, deck with views, and a custom barn door. Enjoy the added comfort of a coffee bar and refrigerator, making it perfect for guests, a rental suite, or a peaceful retreat.
Outside, the lush, green lot offers a true lake-and-mountain experience, while the finished 2-car garage provides plenty of storage for your lake toys or outdoor gear.
Whether you're looking for a year-round home, vacation getaway, or investment property, this Bass Lake gem just a short drive to Yosemite National Park offers it all.
Location
State CA
County Madera
Area Yg40 - Bass Lake
Rooms
Main Level Bedrooms 2
Interior
Interior Features Beamed Ceilings, Breakfast Bar, Block Walls, Ceiling Fan(s), High Ceilings, Living Room Deck Attached, Open Floorplan, Tile Counters, Bedroom on Main Level
Heating Central
Cooling Central Air, Evaporative Cooling
Flooring Carpet, Laminate
Fireplaces Type Living Room, Wood Burning
Fireplace Yes
Appliance Dishwasher, Electric Oven, Electric Range, Microwave, Refrigerator, Water Heater
Laundry Inside, Laundry Closet
Exterior
Parking Features Concrete, Driveway Up Slope From Street
Garage Spaces 2.0
Garage Description 2.0
Pool None
Community Features Hiking, Lake, Mountainous, Rural
Utilities Available Sewer Connected, Water Connected
View Y/N Yes
View Lake, Trees/Woods
Roof Type Composition
Porch Covered, Deck, See Remarks
Total Parking Spaces 2
Private Pool No
Building
Lot Description Sloped Up, Trees
Dwelling Type House
Story 2
Entry Level Two
Sewer Public Sewer
Water Public
Level or Stories Two
New Construction No
Schools
School District Yosemite Unified
Others
Senior Community No
Tax ID 059221005
Acceptable Financing Cash, Conventional, FHA, VA Loan
Listing Terms Cash, Conventional, FHA, VA Loan
Special Listing Condition Standard
Virtual Tour https://youtu.be/o0DlPp7aWV0

GET MORE INFORMATION

Broker-Owner | Lic# 01755103






