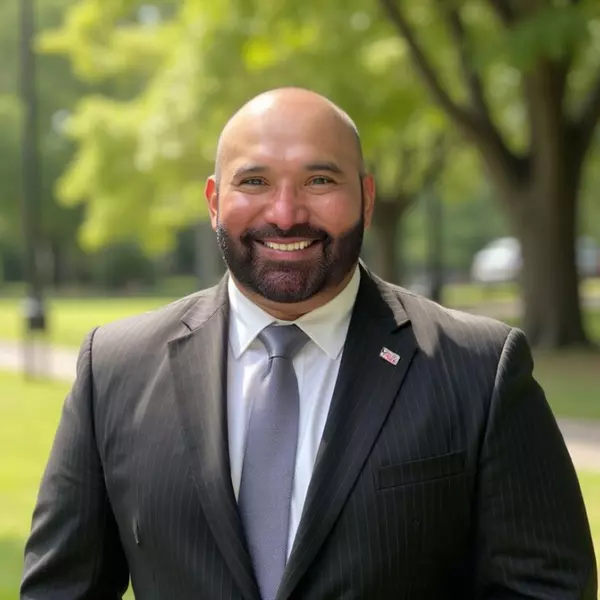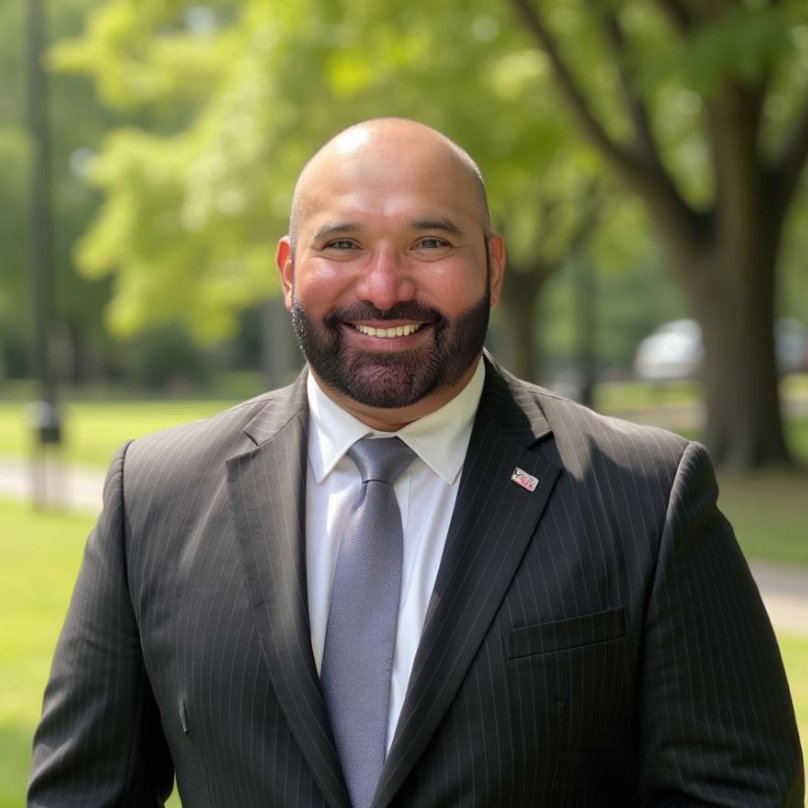
4 Beds
3 Baths
2,236 SqFt
4 Beds
3 Baths
2,236 SqFt
Open House
Sat Oct 11, 12:00pm - 4:00pm
Sun Oct 12, 12:00pm - 4:00pm
Key Details
Property Type Single Family Home
Sub Type Single Family Residence
Listing Status Active
Purchase Type For Sale
Square Footage 2,236 sqft
Price per Sqft $648
Subdivision Woodside Ii (South) (Ws2)
MLS Listing ID OC25232704
Bedrooms 4
Full Baths 2
Half Baths 1
HOA Fees $135/mo
HOA Y/N Yes
Year Built 1977
Lot Size 6,451 Sqft
Property Sub-Type Single Family Residence
Property Description
Upstairs, the spacious master suite provides a peaceful retreat, accompanied by comfortable secondary bedrooms and a full bath. The backyard is a private oasis with a newly built pool and spa, terraced landscaping, fruit trees, flowers, shrubs, a firepit, and a generous stone patio, perfect for gatherings or quiet relaxation. Additional highlights include a newer water heater, storage shed, solar panels for energy efficiency, and a Tesla charger.
Just across the street is a park and play area, while the Sun & Sail Club offers access to four pools, basketball and tennis courts, beach volleyball, a fitness center with lake views, spa, party room, and more. Enjoy the convenience of nearby shopping, dining, and easy access to the 133, 5, and 405 freeways. With no Mello Roos, low HOA fees, award winning schools, and Lake Forest's vibrant community with hiking and horse trails, parks, and recreation, this home has it all.
Don't miss the opportunity to make this resort style family retreat in Forest Creek your new home.
Location
State CA
County Orange
Area Ls - Lake Forest South
Interior
Interior Features All Bedrooms Up, Primary Suite
Heating Central
Cooling Central Air
Fireplaces Type See Remarks
Fireplace Yes
Laundry In Garage
Exterior
Garage Spaces 2.0
Garage Description 2.0
Pool Private, Association
Community Features Biking, Curbs, Dog Park, Lake
Amenities Available Billiard Room, Clubhouse, Outdoor Cooking Area, Barbecue, Picnic Area, Playground, Pickleball, Pool, Sauna, Tennis Court(s)
View Y/N Yes
View Pool
Total Parking Spaces 2
Private Pool Yes
Building
Lot Description Back Yard
Dwelling Type House
Story 2
Entry Level Two
Sewer Public Sewer
Water Public
Level or Stories Two
New Construction No
Schools
School District Saddleback Valley Unified
Others
HOA Name Sun & Sail Club
Senior Community No
Tax ID 61435221
Acceptable Financing Cash, Cash to New Loan, Conventional, FHA, VA Loan
Listing Terms Cash, Cash to New Loan, Conventional, FHA, VA Loan
Special Listing Condition Standard

GET MORE INFORMATION

Broker-Owner | Lic# 01755103






