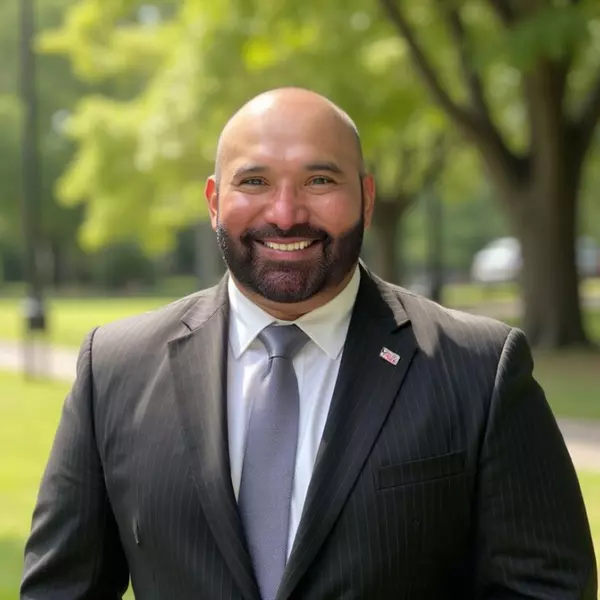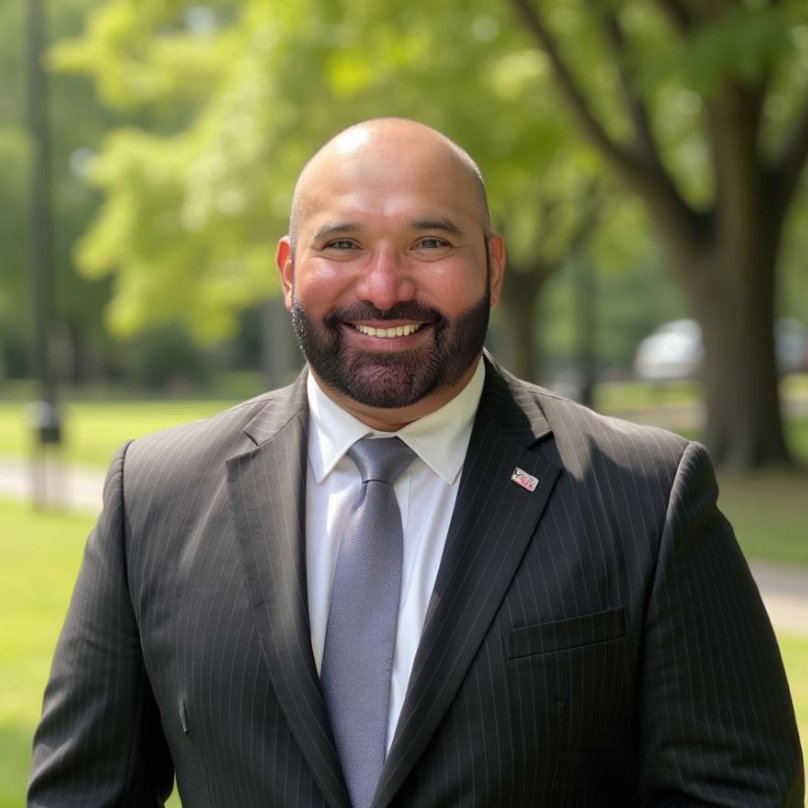
4 Beds
3 Baths
2,384 SqFt
4 Beds
3 Baths
2,384 SqFt
Key Details
Property Type Single Family Home
Sub Type Single Family Residence
Listing Status Active
Purchase Type For Sale
Square Footage 2,384 sqft
Price per Sqft $225
MLS Listing ID SN25216553
Bedrooms 4
Full Baths 3
HOA Y/N No
Year Built 2002
Lot Size 0.500 Acres
Property Sub-Type Single Family Residence
Property Description
Welcome to your dream home nestled on a generous half-acre lot in town, offering the perfect blend of privacy, convenience, and natural beauty. This stunning 4-bedroom, 3-bathroom residence backs up to scenic Stony Creek, providing serene views and ease of access through a private back gate—perfect for morning walks, creekside picnics, or simply soaking up nature.
Step inside to discover an open floor plan that seamlessly connects the living, dining, and kitchen areas, ideal for entertaining or everyday living. The home features upgraded finishes throughout, including a durable tile roof, modern fixtures, and solar panels for energy efficiency.
The primary suite is located downstairs. It boasts two spacious walk-in closets and an en-suite bathroom, creating a true primary retreat. Also downstairs there are two additional bedrooms and full guest bathroom. Upstairs, you'll find the fourth bedroom, a bathroom, and a versatile 5th room with closets- perfect for family, guests, a home office setup, or potential use as a fifth bedroom.
Outside, enjoy the peace and space of your half-acre lot, complete with covered patio, play structure, shed, room for RV parking, and raised garden beds ready for your green thumb. The back gate opens to the creek area, offering a rare opportunity to enjoy a natural setting right from your backyard.
This home is a rare find—offering space, style, and a unique creekside setting—all within the convenience of town. This section of the neighborhood rarely becomes available so don't miss your chance to make it yours!
Location
State CA
County Glenn
Rooms
Main Level Bedrooms 3
Interior
Interior Features Walk-In Closet(s)
Heating Central
Cooling Central Air
Fireplaces Type None
Inclusions Washer/dryer, Fridge, Stove, Dishwasher, Microwave, Play structure, Shed, H20 Softener, Ring Doorbell, Garden boxes
Fireplace No
Laundry Laundry Room
Exterior
Garage Spaces 2.0
Garage Description 2.0
Pool None
Community Features Lake, Park, Rural, Street Lights
View Y/N Yes
View Neighborhood, Creek/Stream
Total Parking Spaces 2
Private Pool No
Building
Lot Description Back Yard, Cul-De-Sac, Front Yard, Garden, Sprinklers In Rear, Sprinklers In Front, Lawn
Dwelling Type House
Story 2
Entry Level Two
Sewer Public Sewer
Water Public
Level or Stories Two
New Construction No
Schools
School District Orland Joint Unified
Others
Senior Community No
Tax ID 046080044000
Acceptable Financing Cash to New Loan
Listing Terms Cash to New Loan
Special Listing Condition Standard

GET MORE INFORMATION

Broker-Owner | Lic# 01755103






