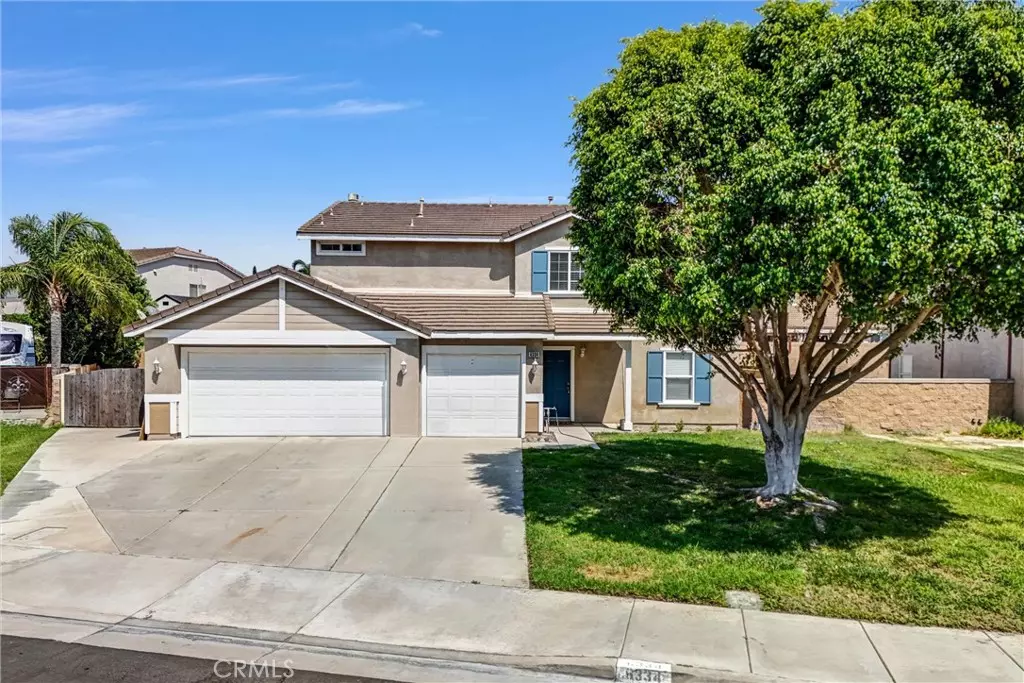4 Beds
3 Baths
2,473 SqFt
4 Beds
3 Baths
2,473 SqFt
Key Details
Property Type Single Family Home
Sub Type Single Family Residence
Listing Status Active
Purchase Type For Sale
Square Footage 2,473 sqft
Price per Sqft $355
MLS Listing ID CV25180930
Bedrooms 4
Full Baths 2
Half Baths 1
Construction Status Turnkey
HOA Y/N No
Year Built 1999
Lot Size 7,405 Sqft
Property Sub-Type Single Family Residence
Property Description
Built by Lewis Homes in the desirable Cloverdale Farms neighborhood, this beautifully maintained four-bedroom, two-and-a-half bath home is perfectly situated near the end of a quiet cul-de-sac. Step inside to fresh paint, new laminate flooring, and a generous open floor plan featuring a large family room and a huge kitchen with abundant cabinetry.
Upstairs, you'll find spacious bedrooms with ceiling fans and mirrored wardrobes, plus a versatile loft/bonus room, perfect for a game room, office, or play space. The main suite offers a walk-in closet, a separate shower, and a relaxing garden tub. Additional amenities: two hall closets provide ample storage, a laundry room downstairs, and a three-car garage with pull-down attic access.
The large covered backyard patio is ideal for entertaining and includes room for that extra car, boat or RV. Enjoy close proximity to Silverlakes, dog parks, community parks, top-rated schools, shopping, dining, and easy freeway access. All with a LOW TAX RATE!
Ready to move in, don't miss your chance! Professional photos will be posted soon.
Location
State CA
County Riverside
Area 249 - Eastvale
Zoning R-T
Interior
Interior Features All Bedrooms Up, Loft, Primary Suite
Heating Central
Cooling Central Air
Flooring Laminate
Fireplaces Type Family Room, Gas
Fireplace Yes
Appliance Dishwasher, Gas Oven, Gas Range, Microwave
Laundry Electric Dryer Hookup, Laundry Room
Exterior
Parking Features Boat, Door-Multi, Garage Faces Front, Garage, RV Potential, RV Access/Parking
Garage Spaces 3.0
Garage Description 3.0
Pool None
Community Features Suburban
View Y/N Yes
View Neighborhood
Roof Type Tile
Porch Patio
Total Parking Spaces 7
Private Pool No
Building
Lot Description Back Yard, Lawn
Dwelling Type House
Story 2
Entry Level Two
Sewer Unknown
Water Other
Architectural Style Contemporary
Level or Stories Two
New Construction No
Construction Status Turnkey
Schools
School District Corona-Norco Unified
Others
Senior Community No
Tax ID 164060043
Acceptable Financing Cash to New Loan, 1031 Exchange
Listing Terms Cash to New Loan, 1031 Exchange
Special Listing Condition Standard

GET MORE INFORMATION
Broker-Owner | Lic# 01755103






