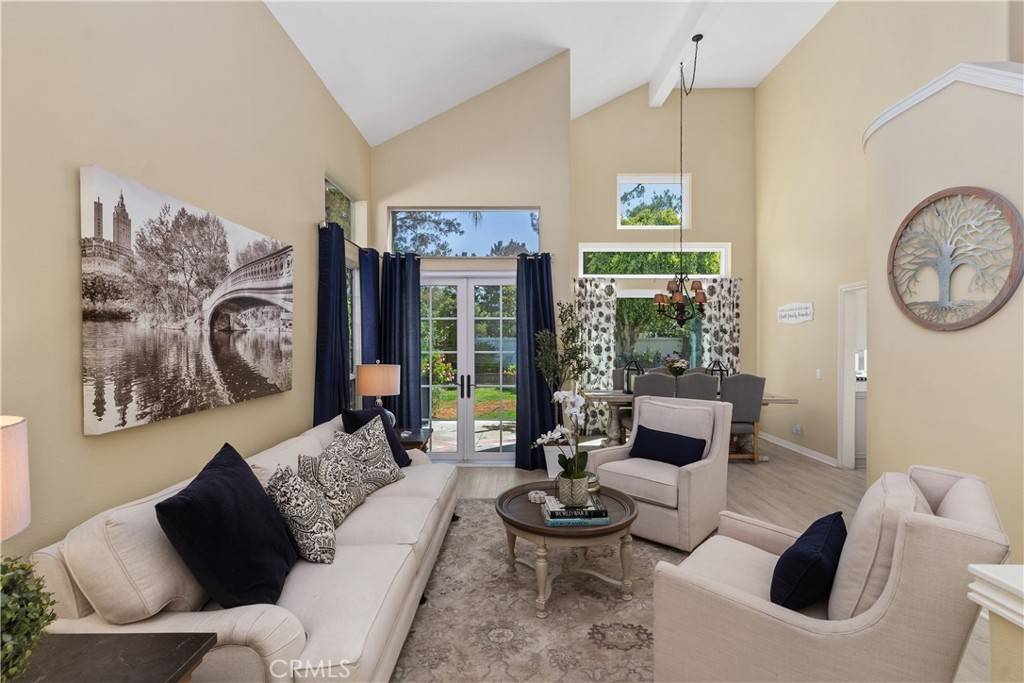4 Beds
3 Baths
2,487 SqFt
4 Beds
3 Baths
2,487 SqFt
Key Details
Property Type Single Family Home
Sub Type Single Family Residence
Listing Status Active
Purchase Type For Sale
Square Footage 2,487 sqft
Price per Sqft $602
Subdivision Summit Crest (Dsc)
MLS Listing ID SW25156933
Bedrooms 4
Full Baths 3
Condo Fees $320
HOA Fees $320/mo
HOA Y/N Yes
Year Built 1990
Lot Size 5,749 Sqft
Property Sub-Type Single Family Residence
Property Description
The expansive layout is designed for modern living.
Soaring vaulted ceilings open to a large living room with views of the landscaped backyard and patio area. Upgrades include plantation shutters, ceiling fans and newer LVP flooring all adding style and functionality.
Natural light pours into the well appointed kitchen. Extensive counter space, double ovens, farm sink and walk in pantry make entertaining a breeze. Cozy up in the evening to one of the two fireplaces or enjoy the private back yard with no direct rear or front neighbors.
This home is more than just a place to live; it's a lifestyle. The community features 24 hour guard gated entry, pool, spa, pickleball, sport courts, extensive trails, playgrounds, tennis and an expansive club house and more. Centrally located near award winning schools and services.
Come see why Dove Canyon is the perfect place to call home!
Location
State CA
County Orange
Area Dc - Dove Canyon
Rooms
Main Level Bedrooms 1
Interior
Interior Features Breakfast Area, Ceiling Fan(s), Cathedral Ceiling(s), Dry Bar, High Ceilings, Tile Counters, Bedroom on Main Level, Walk-In Pantry, Walk-In Closet(s)
Heating Forced Air
Cooling Central Air
Flooring Carpet, Vinyl
Fireplaces Type Family Room, Primary Bedroom
Fireplace Yes
Appliance Built-In Range, Double Oven, Gas Oven, Gas Range
Laundry Laundry Room
Exterior
Exterior Feature Rain Gutters
Parking Features Door-Multi, Direct Access, Garage
Garage Spaces 3.0
Garage Description 3.0
Fence Block
Pool Association
Community Features Curbs, Golf, Hiking, Lake, Street Lights, Sidewalks, Park
Utilities Available Electricity Connected, Natural Gas Connected, Sewer Connected, Water Connected
Amenities Available Golf Course, Pickleball, Pool, Guard, Tennis Court(s), Trail(s)
View Y/N Yes
View Hills
Roof Type Tile
Accessibility None
Porch Concrete
Total Parking Spaces 3
Private Pool No
Building
Lot Description Sprinklers In Rear, Sprinklers In Front, Lawn, Near Park, Sprinklers Timer
Dwelling Type House
Story 2
Entry Level Two
Foundation Slab
Sewer Public Sewer
Water Public
Architectural Style Mediterranean
Level or Stories Two
New Construction No
Schools
School District Saddleback Valley Unified
Others
HOA Name Dove Canyon
Senior Community No
Tax ID 80456115
Security Features Gated with Guard,Gated with Attendant
Acceptable Financing Cash to New Loan
Listing Terms Cash to New Loan
Special Listing Condition Standard

GET MORE INFORMATION
Broker-Owner | Lic# 01755103






