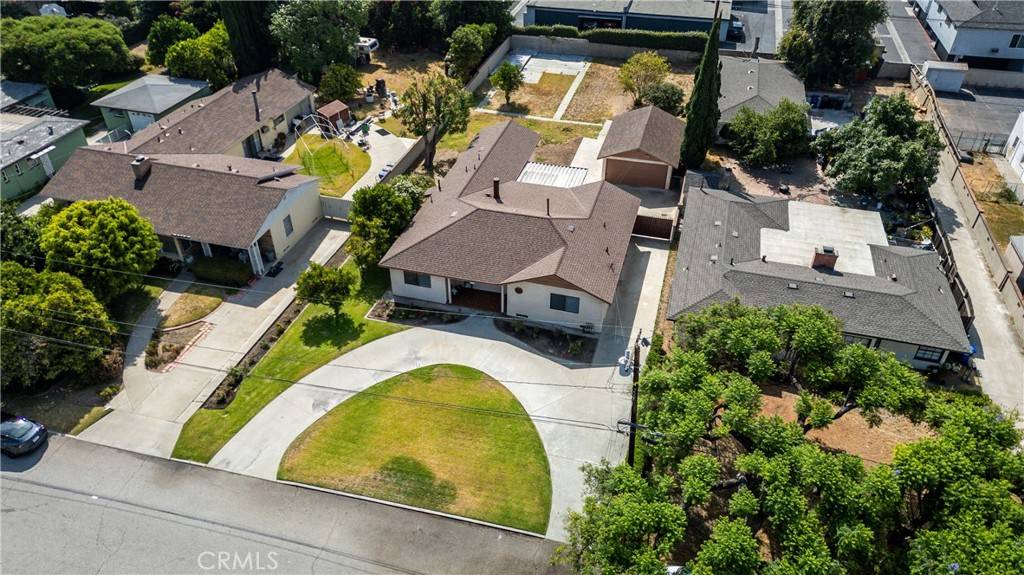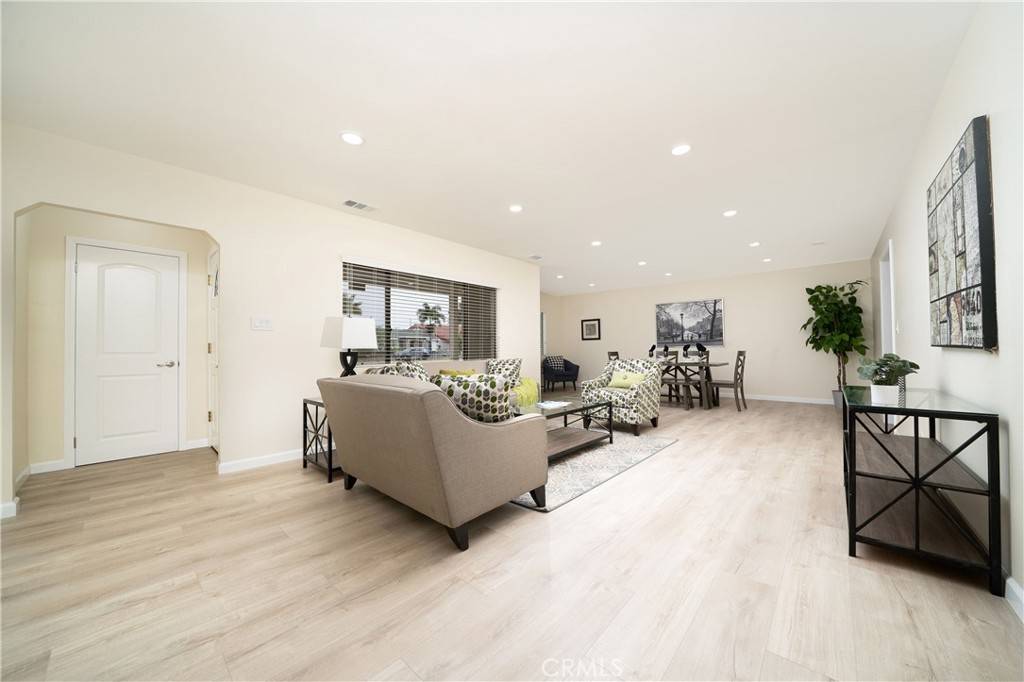3 Beds
2 Baths
2,071 SqFt
3 Beds
2 Baths
2,071 SqFt
OPEN HOUSE
Sat Jul 19, 12:00pm - 4:00pm
Sun Jul 20, 12:00pm - 4:00pm
Key Details
Property Type Single Family Home
Sub Type Single Family Residence
Listing Status Active
Purchase Type For Sale
Square Footage 2,071 sqft
Price per Sqft $719
MLS Listing ID PW25161497
Bedrooms 3
Full Baths 2
Construction Status Updated/Remodeled,Turnkey
HOA Y/N No
Year Built 1949
Lot Size 0.400 Acres
Property Sub-Type Single Family Residence
Property Description
Inside, you'll find a thoughtfully upgraded interior with modern finishes and timeless style. The beautifully remodeled kitchen features all-new quartz countertops, crisp white shaker cabinets, a sleek single-basin sink, and stainless steel appliances. Durable tile flooring ensures easy maintenance while offering a clean, elegant look—perfect for both daily living and entertaining.
A spacious family room with a cozy gas fireplace creates a warm and inviting atmosphere for relaxing or gathering with guests. The home also includes a private primary suite, offering a peaceful retreat complete with a fully remodeled en-suite bathroom.
The bathrooms throughout the home blend classic charm with contemporary luxury, featuring quartz vanity tops, custom hardware and fixtures, stylish tile work with precision-cut niches, and high-efficiency toilets. One bathroom offers a spa-like experience with both a separate soaking tub and a walk-in glass-enclosed shower.
Additional conveniences include a separate inside laundry room, providing functional space and keeping laundry neatly tucked away.
Throughout the home, you'll enjoy all-new luxury vinyl flooring, fresh interior paint, modern window blinds, recessed lighting, and stylish ceiling fans. Energy-efficient dual-pane windows and central air conditioning ensure year-round comfort. Thoughtful touches like mirrored closet doors, built-in closet organizers, and a bright sunroom add both function and charm.
Outside, the brand-new composition shingle roof offers peace of mind, while the detached garage, circular driveway, and extended driveway provide ample parking—ideal for guests, RVs, or boat storage.
This is more than just a home—it's a rare opportunity to own a beautifully updated property with unmatched potential in one of Downey's most sought-after cul-de-sac locations. Don't miss your chance to make it yours.
Location
State CA
County Los Angeles
Area D4 - Southeast Downey, S Of Firestone, E Of Downey
Zoning DOR105
Rooms
Main Level Bedrooms 3
Interior
Interior Features Ceiling Fan(s), Separate/Formal Dining Room, Recessed Lighting, Main Level Primary, Primary Suite
Heating Central
Cooling Central Air
Flooring Laminate, Tile
Fireplaces Type Family Room, Gas
Inclusions Stove
Fireplace Yes
Appliance Dishwasher, Disposal, Gas Range, Range Hood
Laundry Laundry Room
Exterior
Parking Features Circular Driveway, Driveway, Garage
Garage Spaces 2.0
Garage Description 2.0
Fence Block, Chain Link
Pool None
Community Features Suburban, Park
View Y/N No
View None
Roof Type Composition
Porch Patio
Total Parking Spaces 2
Private Pool No
Building
Lot Description Back Yard, Cul-De-Sac, Near Park, Rectangular Lot, Sprinkler System
Dwelling Type House
Story 1
Entry Level One
Foundation Raised
Sewer Public Sewer
Water Public
Level or Stories One
New Construction No
Construction Status Updated/Remodeled,Turnkey
Schools
School District Downey Unified
Others
Senior Community No
Tax ID 6261007015
Acceptable Financing Cash, Cash to New Loan, Conventional, FHA, Fannie Mae, Freddie Mac, VA Loan
Listing Terms Cash, Cash to New Loan, Conventional, FHA, Fannie Mae, Freddie Mac, VA Loan
Special Listing Condition Standard
Virtual Tour https://my.matterport.com/show/?m=oHWihtWriWQ

GET MORE INFORMATION
Broker-Owner | Lic# 01755103






